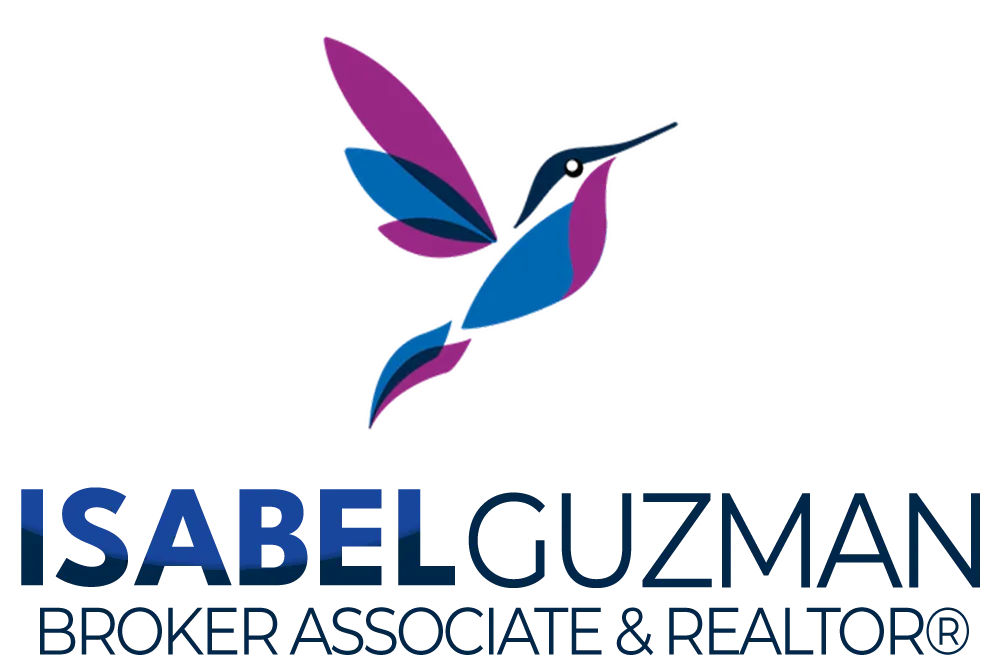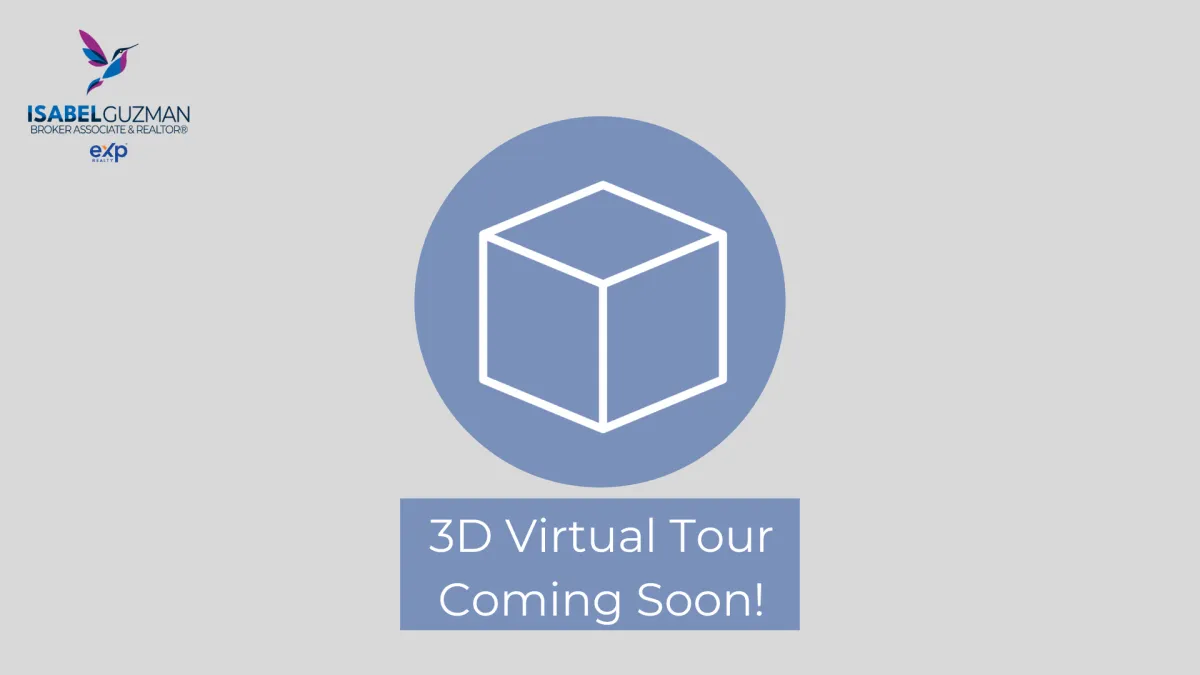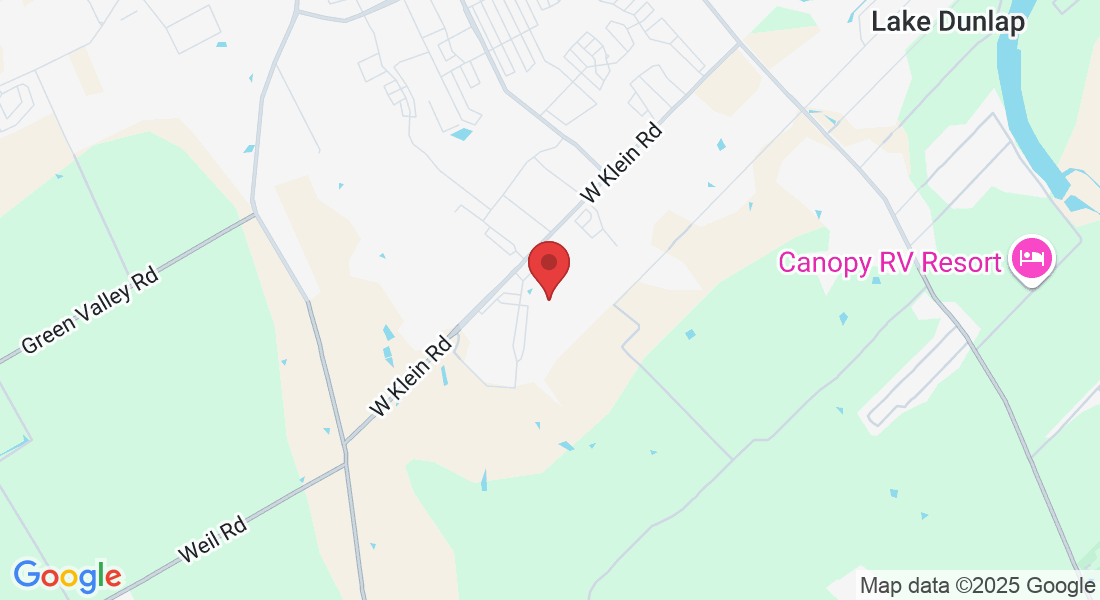Welcome to
4583 Legend Spirit
New Braunfels, TX 78130
— SOLD —
5 Bed – 3.5 Bath – 3,560 SqFt
On this page take a virtual tour, watch a video, and so much more!
Huge, Gorgeous Family Home near Schools and Parks!
This home has it all—offering 3,560 square feet of thoughtfully designed space and a custom in-ground gunite pool with a tanning ledge and bubblers, perfect for relaxing or entertaining. Built with numerous upgrades beyond standard builder features, this home stands out in every way. The first floor boasts an open-concept layout with a spacious living area and double sliding glass doors that open to your private backyard oasis. The kitchen is upgraded with 42” cabinets, a mosaic tile backsplash, pendant lighting, and a large island that seats four. The primary suite is conveniently located on the main level, featuring a luxurious en-suite bathroom, and there’s also a dedicated office with French doors and a ceiling fan. A guest half bath and a practical laundry room with shelving complete the main floor. Upstairs, enjoy a second oversized living area, four generously sized bedrooms, and three full bathrooms, including a second en-suite—ideal for guests or multi-generational living. The backyard is built for fun, with an extended 10x20 covered patio with ceiling fan, a freestanding 8-person hot tub, and a removable locking pool fence for peace of mind. Located just 2–5 minutes from local schools and the upcoming Zipp Family Sports Park, or enjoy a short walk to the neighborhood park and pool. So much value packed into one incredible home—this is a must-see!
Watch the personal walkthrough with Isabel!
Status: SOLD
Address: 4583 Legend Spirit
New Braunfels, TX 78130
County: Guadalupe
Square Feet: 3,560
Lot Size: 0.14
Bedrooms: 5
Bathrooms: 3
Terms: Conventional, FHA, VA, Cash
Property Type: Single Family
Year Built: 2019
Construction Type: Resale
SABOR MLS #: 1864634
CTXMLS MLS#: 574271
Status:
Address:
City, State:
County:
Square Feet:
Lot Size:
Bedrooms:
Bathrooms:
Terms:
Property Type:
Year Built:
Construction Type:
SABOR MLS #:
CTX MLS #:
SOLD
4583 Legend Spirit
New Braunfels, TX 71830
Guadalupe
3,560
0.14
5
3
Conventional, FHA, VA, Cash
Single Family
2019
Resale
1864634
574271
Additional Features
First Floor
• Freshly cleaned grout in all tiled areas • Primary bedroom with ensuite downstairs • Primary bathroom with double-sink vanity, 3 drawers, and vanity nook • Custom tile work with mosaic accents in primary shower • Medicine cabinets and shelving over commode in primary bathroom • No carpet in main living areas • Upgraded 42” kitchen cabinets with hardwired lighting & extra cabinets over fridge • Pendant lights over kitchen island (seats up to 4) • Reverse osmosis water system + new water softener (~2 years old) • Double sliding glass door in living room • Rounded drywall corners • Two-tone interior paint throughout • Laundry room with upper shelving (washer & dryer included) • Refrigerator, washer, and dryer convey • Office with French doors and ceiling fan • Hall closet for additional storage • All builder-grade lighting replaced with upgraded fixtures • Garage door opener with keypad + extra GFCI outlet in garage • Drop-down patio shades (included) • Ceiling fan in primary bedroom • Linen closet in primary bathroom •
Second Floor
• Fifth bedroom with private en-suite full bathroom • Ceiling fans in 3 of 4 secondary bedrooms • Double sink in second full bathroom • Storage closet in upstairs living area • Upgraded cabinet in half bath (replacing pedestal sink) • Extended window seat in upstairs living room •
Outdoor Features
• Custom gunite pool with 4-ft tanning ledge and bubblers • Removable locking pool fence with gate • Extended 10x20 covered patio with ceiling fan/light 8-person freestanding hot tub (included) • Freshly repainted backyard fence • Minimal grass in backyard for low-maintenance mowing • Beautiful 3-side masonry: stucco, stone, and siding • Gutters installed • Stone-lined garden beds in front • Designer garage door with coach lights • Dual-zone HVAC systems and water heaters for each floor • Nature garden/park directly across the street • Plentiful street parking •
Community Highlights
• Walking distance to subdivision pool and park • Garden community park across the street from home • 2-min drive to Legend Point Elementary (opens Aug 2025) • 5-min drive to Long Creek High School • 5-min drive to New Braunfels Middle School • 3-min drive to Zipp Family Sports Park (opens 2025): $36.6M, 150-acre project Baseball, soccer, volleyball fields & more • 8-minute drive to Fischer Park
What is a gunite pool?
A gunite pool is a type of concrete swimming pool made by spraying a mixture of cement, sand, and water over a rebar framework. It’s highly durable and allows for custom shapes and designs, including features like tanning ledges, steps, or built-in spas. Gunite is popular for its long lifespan and high-end finish.
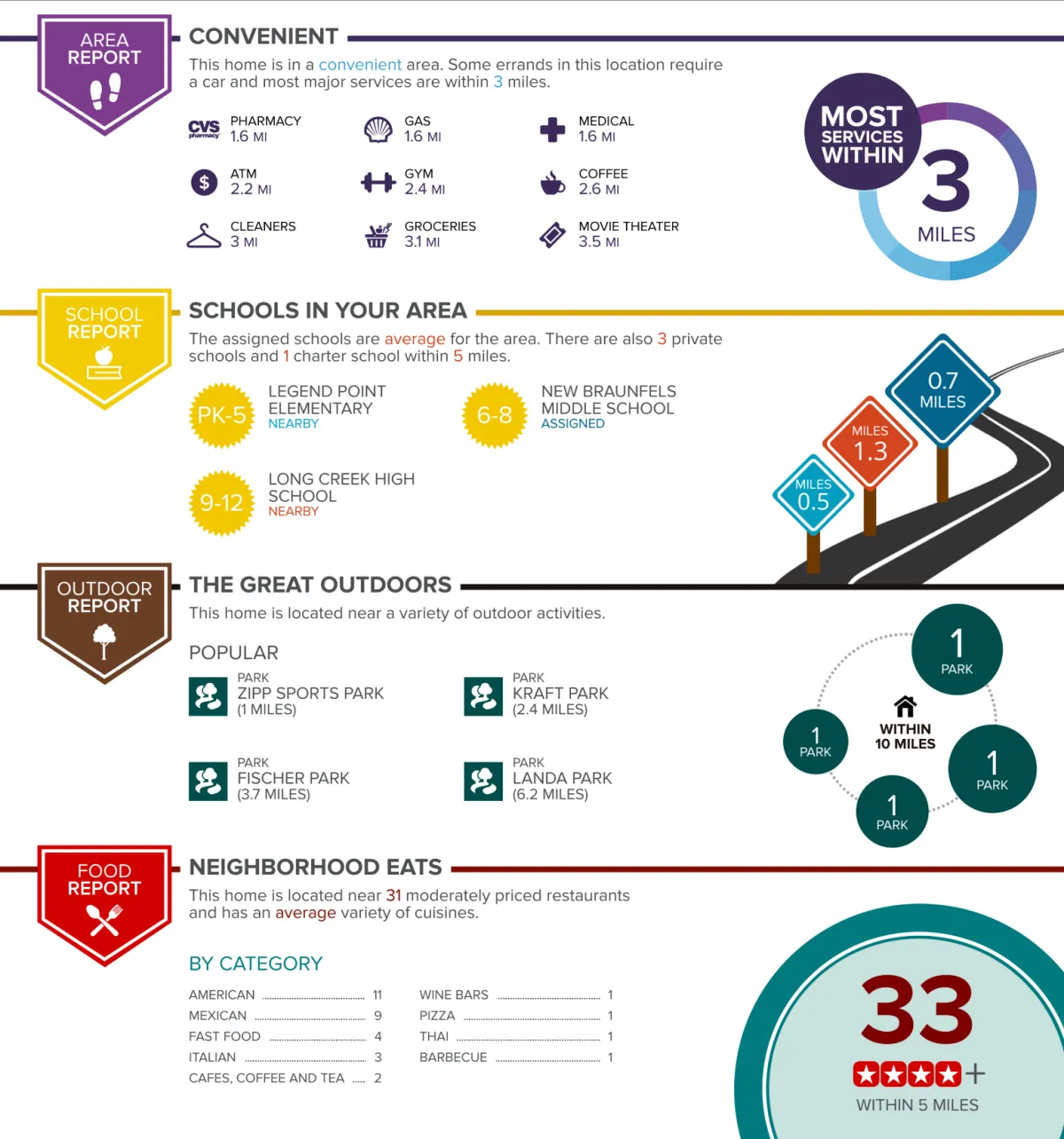
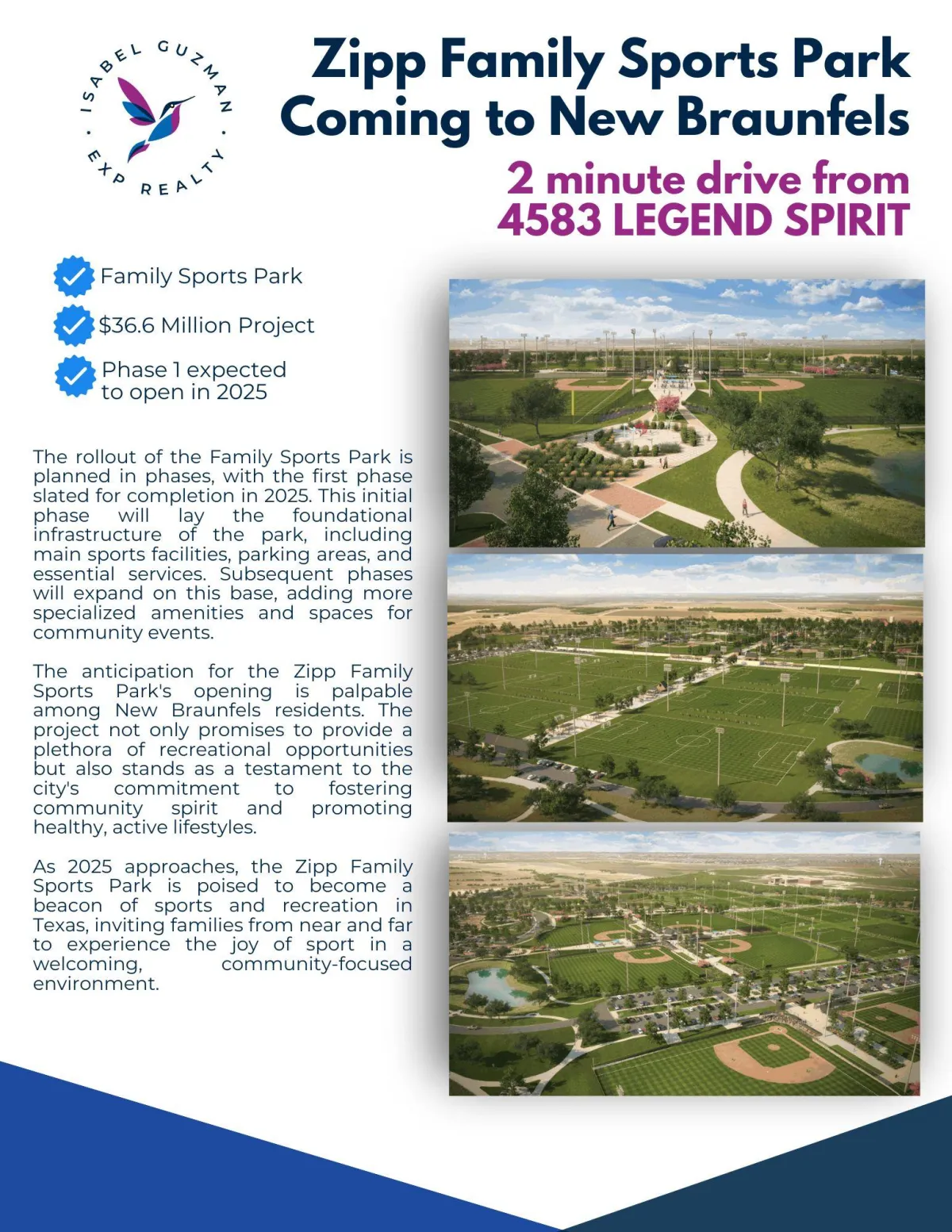
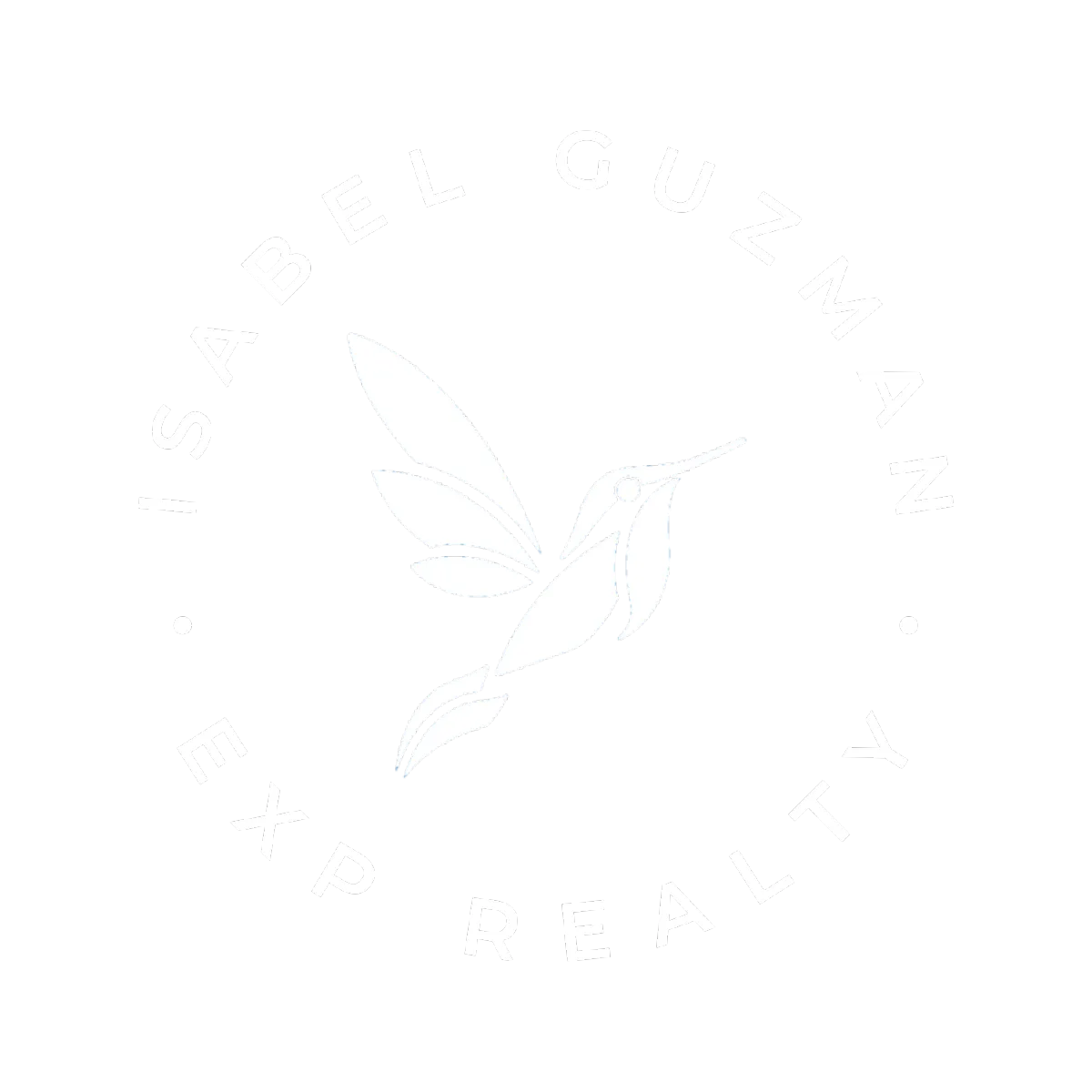

Isabel Guzman, Broker Associate & Realtor®
GRI, EPRO, B.A, RENE, PSA
301 Main Plaza #214
New Braunfels, TX
Phone: (830) 832-5589
© 2021-2024 Isabel Guzman
Isabel Guzman is a licensed Broker and Real Estate Agent in the state of TX and is a leading authority on New Braunfels, TX area real estate.
My love for the communities I live and work in are why I do what I do. Get to know me and see for yourself my passion and commitment to my profession and my community.
