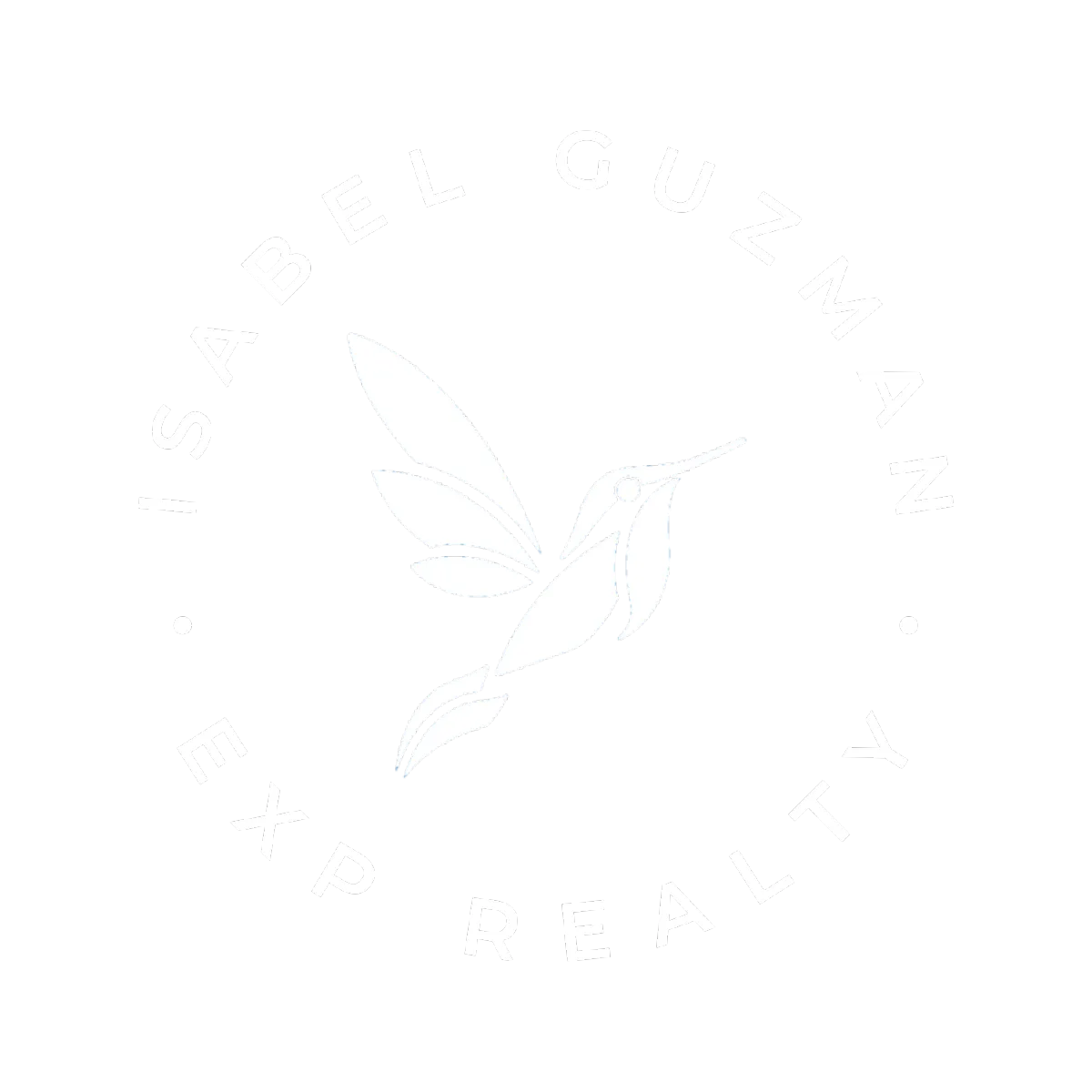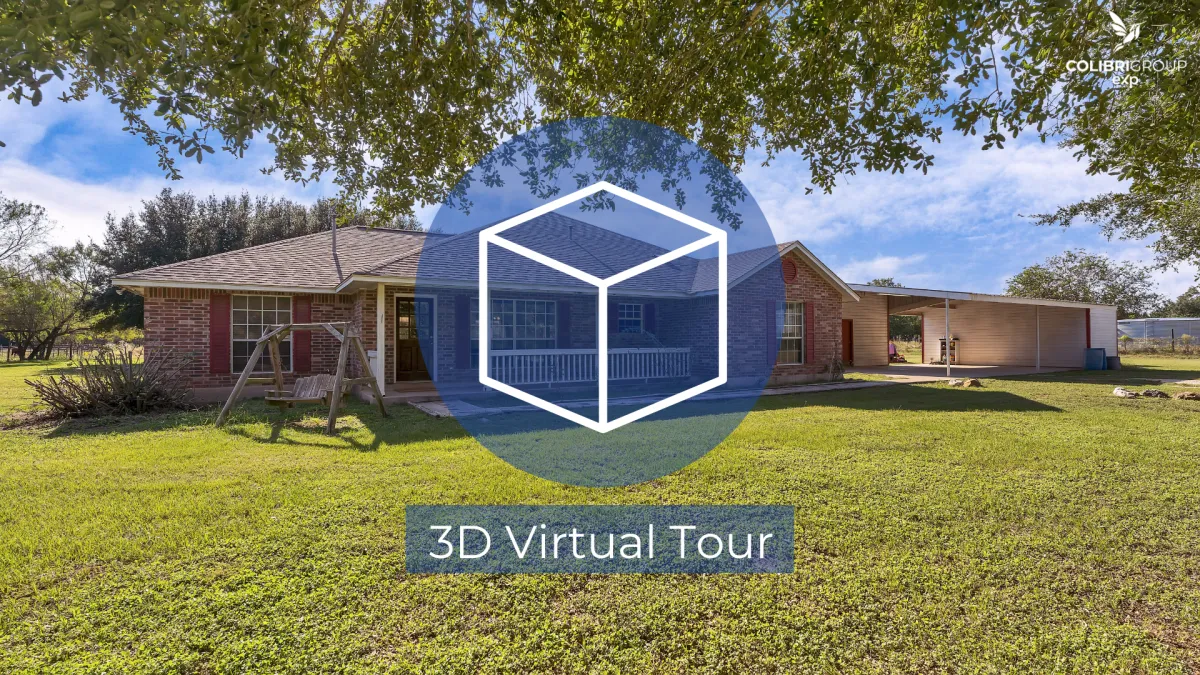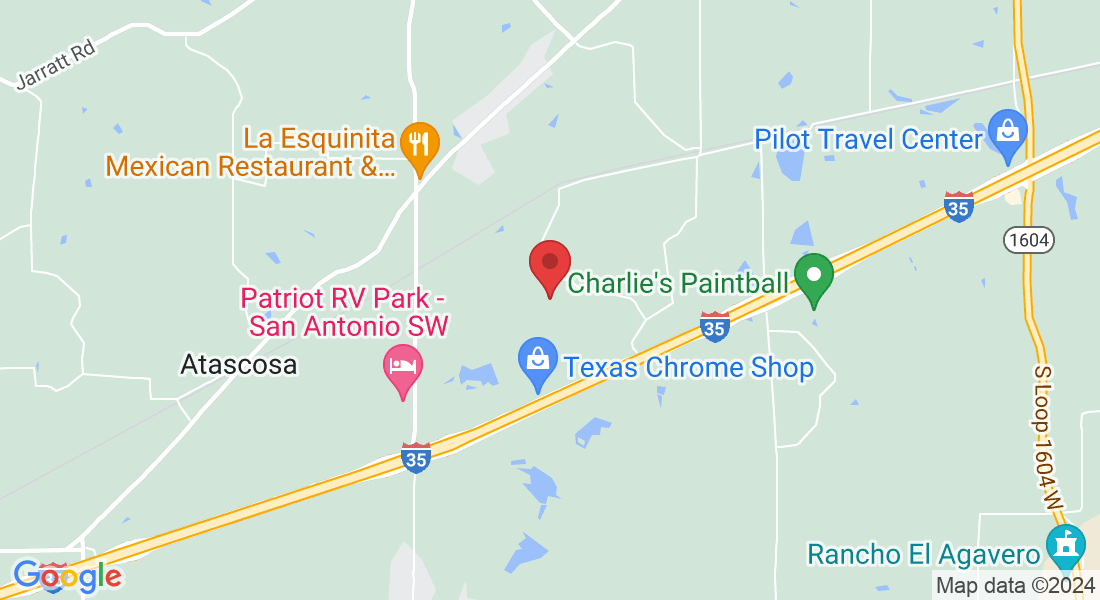15563 S Skaggs Rd
Atascosa, TX 78002
Welcome to 15563 S Skaggs Rd
— SOLD —
On this page take a virtual tour, watch a video, and so much more!
Home You Will Love
This charming, single-story home is set on a picturesque 3.61-acre lot and is sure to tick all the boxes for a wide range of house-hunters. The 2,187 sqft layout is light-filled and offers four bedrooms and two baths plus there's an additional 400 sqft of living space in the converted garage. An extra-long front porch welcomes you while inside, you'll discover tall vaulted ceilings, recessed lighting, crown molding and easy-care tile flooring. There is a large living room, dining area and dinette, with a bay window, while the kitchen boasts a pantry, a breakfast bar and gas cooking. At the end of the day, you can retire to your master suite with a walk-in closet, a tray ceiling and a master bath with a medicine cabinet, a water closet and a built-in linen closet. Extra features include a separate laundry room, a powder room in the converted garage, a large detached shed, a basketball court and so much more. Quick access to the I-35 promises an easy commute to San Antonio.
400 sq ft of additional living space in converted garage includes front and back doors, ½ bath, 5 windows, vaulted ceilings, and a portable AC. The large detached shed (21’7”) includes side by side wide entry doors, 2 newer windows, and vaulted ceilings.
Watch the personal walkthrough with Isabel!
Status: SOLD
Address: 15563 S. Skaggs Rd.
Atascosa, TX 78002
Square Feet: 2187
Lot Size: 3.61
Bedrooms: 4
Bathrooms: 2
Terms: For Sale
Property Type: Home
Year Built: 2000
Construction Type: Resale
MLS #: 1564690
Status:
Address:
Square Feet:
Lot Size:
Bedrooms:
Bathrooms:
Terms:
Property Type:
Year Built:
Construction. Type:
MLS #:
SOLD
15563 S. Skaggs Rd.
Atascosa, Texas 78002
2187
3.61
4
2
For Sale
Home
2000
Resale
1564690
Additional Features
• 0% with USDA eligible loan • Separate laundry room with a window and space for a second refrigerator • Crown molding at entry of home and bedrooms • Decorative molding in front area and living room pillared • Tile flooring throughout living room and kitchen • Two-inch blinds • Gas cooking • Two recess lights over breakfast bar • Bay window in dinette area • Pantry in kitchen and second closet in dinette area • Tray ceilings in master bedroom • Vaulted ceilings in living room • Coat closet near front door • Walk in closet with a window in master bathroom • Built in linen closet and medicine cabinet in master bathroom • Water closet in master bathroom • Extra-long front porch (27’ x 5’) • Two mature trees in front yard • Property entry gate • Large slab behind garage • Basketball court • Cement and covered patio • Light post in front and in back • Front porch has electricity box • Horses are allowed •



Isabel Guzman, Broker Associate & Realtor®
GRI, EPRO, B.A, RENE, PSA
301 Main Plaza #214
New Braunfels, TX
Phone: (830) 832-5589
© 2021-2024 Isabel Guzman
Isabel Guzman is a licensed Broker and Real Estate Agent in the state of TX and is a leading authority on New Braunfels, TX area real estate.
My love for the communities I live and work in are why I do what I do. Get to know me and see for yourself my passion and commitment to my profession and my community.
















































