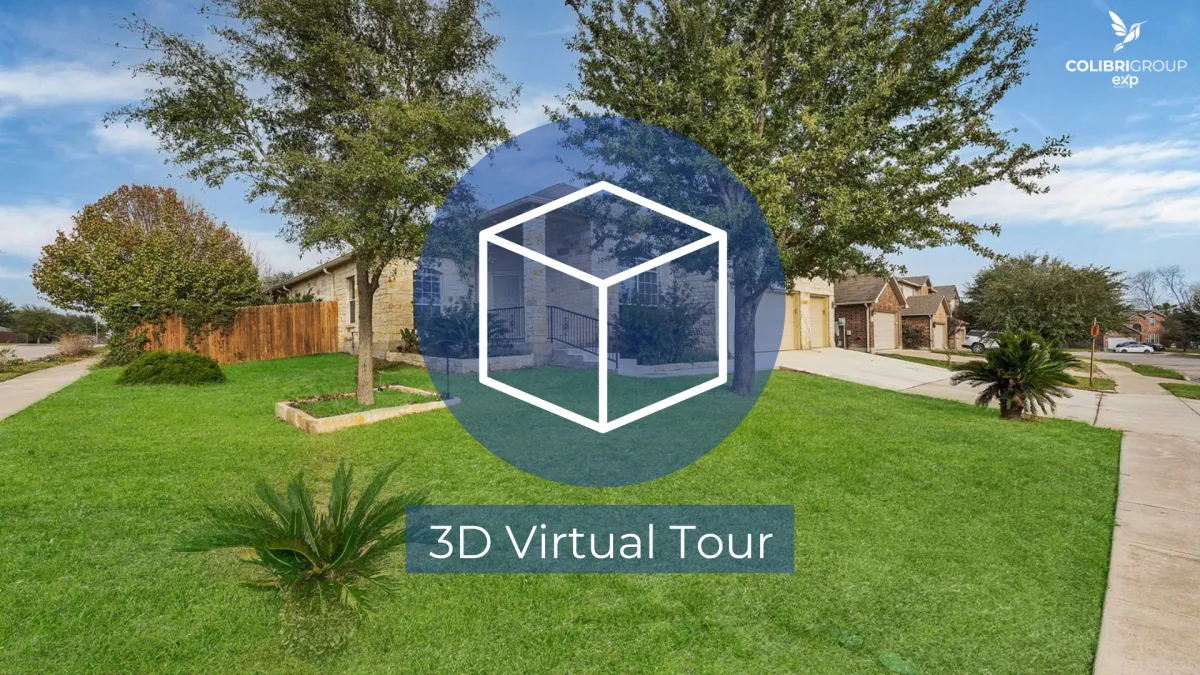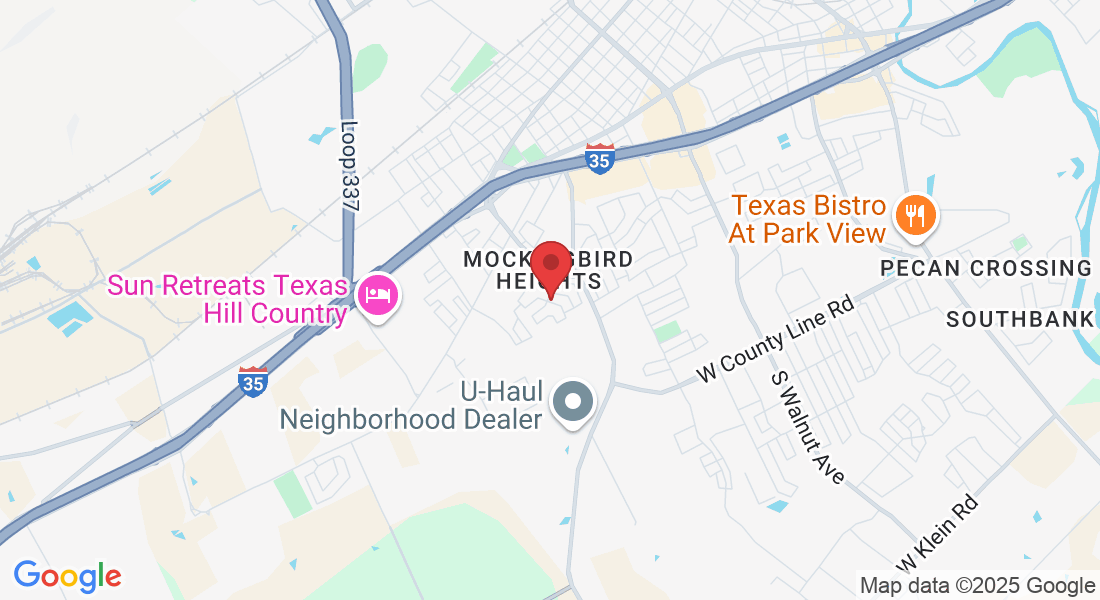Welcome to 1223 Sandhill Crane!
— SOLD —
On this page take a virtual tour, watch a video, and so much more!
Welcome Home!
Located on a sprawling corner lot and boasting incredible curb appeal, this fantastic property is waiting for you to come home.
The bedrooms are spacious and comfortable, with laminate flooring and ceiling fans that make the most out of the airflow coming through the vast windows.
The kitchen is as stylish as it is beautiful, with tons of storage room in its ample wooden cabinets, a sizable island with a double sink and dishwasher, and a cozy dinette. Adjacent to it, there's a generously sized living room with a grand stone-covered wood-burning fireplace, and a formal dining room featuring freshly painted walls that will complement any decor of your choosing. The bathrooms are luxurious, with medicine cabinets, deluxe bathtubs, and chic tiling.
The cherry on top is the wraparound covered porch overlooking the fenced backyard, where you can sip your morning cup of coffee while basking in the view of the sunrise.
Other features of this lovely home include a large office, a sizable three-car garage, and lots of closet space. This home is move-in ready and it will not last.
Watch the personal walkthrough with Isabel!
Status: SOLD
Address: 1223 Sandhill Crane
New Braunfels, TX 78130
Square Feet: 2,175
Lot Size: .209
Bedrooms: 3
Bathrooms: 2
Terms: Conventional, FHA, VA, Cash
Property Type: Single Family
Year Built: 2009
Construction. Type: Resale
MLS #: CTXMLS: 494358
Status:
Address:
Square Feet:
Lot Size:
Bedrooms:
Bathrooms:
Terms:
Property Type:
Year Built:
Construction. Type:
MLS #:
SOLD
1223 Sandhill Crane
New Braunfels, TX 78130
2,157
.209
3
2
Cash, Conventional, FHA, VA
Single Family
2009
Resale
CTXMLS: 494358
Additional Features
• Absolutely no carpet in home • Laminate flooring installed 2017 • Formal dining room and a dinette area • Gas cooking • Kitchen island with sink, dishwasher, and seating • Grand stone covered wood-burning fireplace • Split floor plan: split from master bedroom and down the middle of the home as well • Medicine cabinets in both bathrooms • Large office with tall ceiling and tall window or convert to fourth bedroom • A coat and a linen closet between master bedroom and living room • High ceiling in entry foyer, hallway, and kitchen • Extra shelving in laundry room • Master bedroom has bay window • Master bedroom has access to backyard • 2 doors to access backyard • Private commode in master bathroom • Large and wrap around back covered patio • Two stone lined flower beds in backyard • Outdoor firewood pallet/holder • 6 can lights in kitchen • Alarm system • High garage ceilings with built in ceiling hanging storage and shelving • Foyer and office have 11ft ceilings • Kitchen and living area 9ft ceilings • 3 stone flower beds in front of the house • Fresh paint throughout • All interior walls are insulated • Hard wired for sound system including in back patio • 500-gallon rain water barrel (fed by gutters) • All blinds included • Extra top and bottom cabinet in kitchen (to left of refrigerator space) • Guest bathroom cabinet has drawers instead of cabinet door • Fireplace mantel • Ceiling fans in all the rooms • Security doors in front of the house and master to backyard • Gas water heater • Gas Furnace • 3-side masonry • Front porch has recently installed hand railing • Front porch has landings instead of stairs • Office features 8ft window • Jetted bathtub in master • 3 car garage • Gutters throughout the perimeter of the home • All garage doors have a remote opener (including 3rd door) • Access keypad at garage door • Home is on a corner lot • Beautiful Texas metal star featured above the garage doors •



Isabel Guzman, Broker Associate & Realtor®
GRI, EPRO, B.A, RENE, PSA
301 Main Plaza #214
New Braunfels, TX
Phone: (830) 832-5589
© 2021-2024 Isabel Guzman
Isabel Guzman is a licensed Broker and Real Estate Agent in the state of TX and is a leading authority on New Braunfels, TX area real estate.
My love for the communities I live and work in are why I do what I do. Get to know me and see for yourself my passion and commitment to my profession and my community.





























