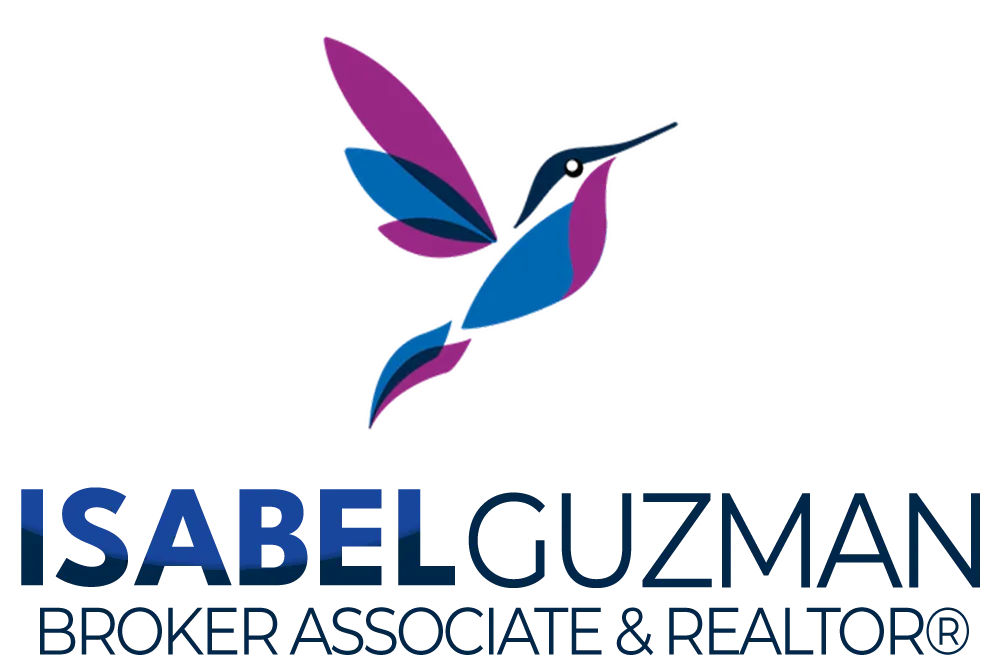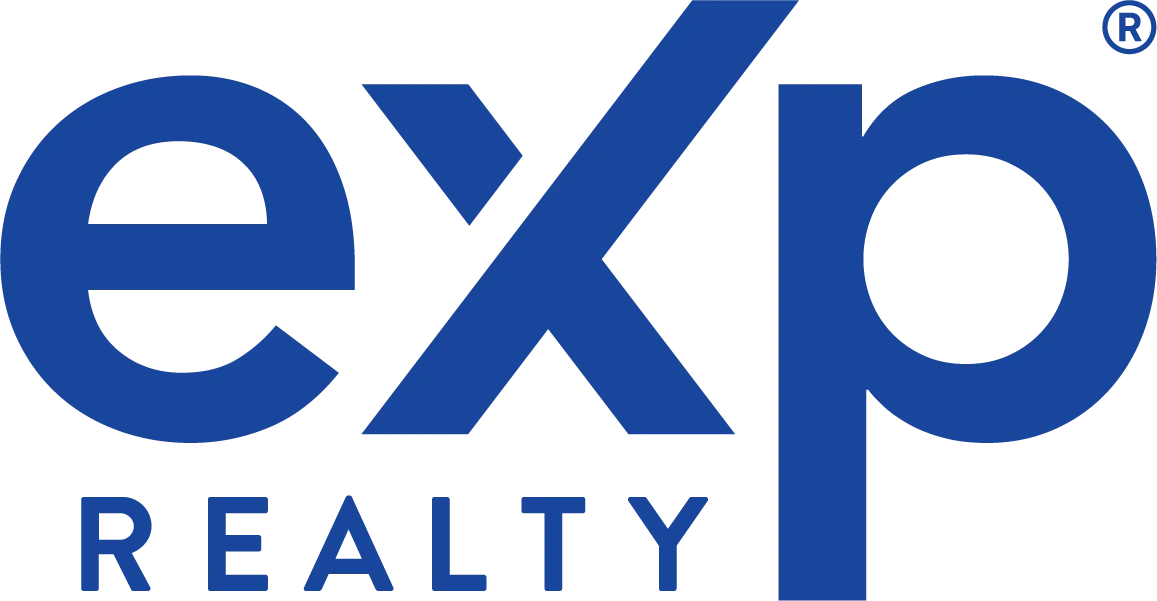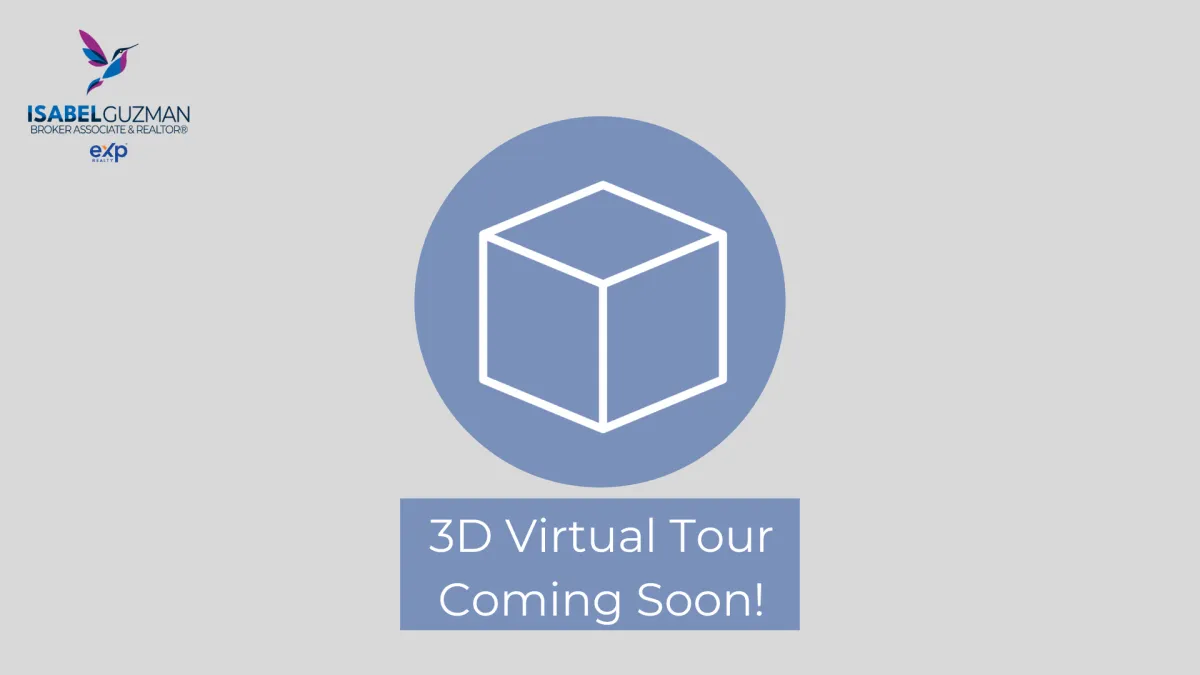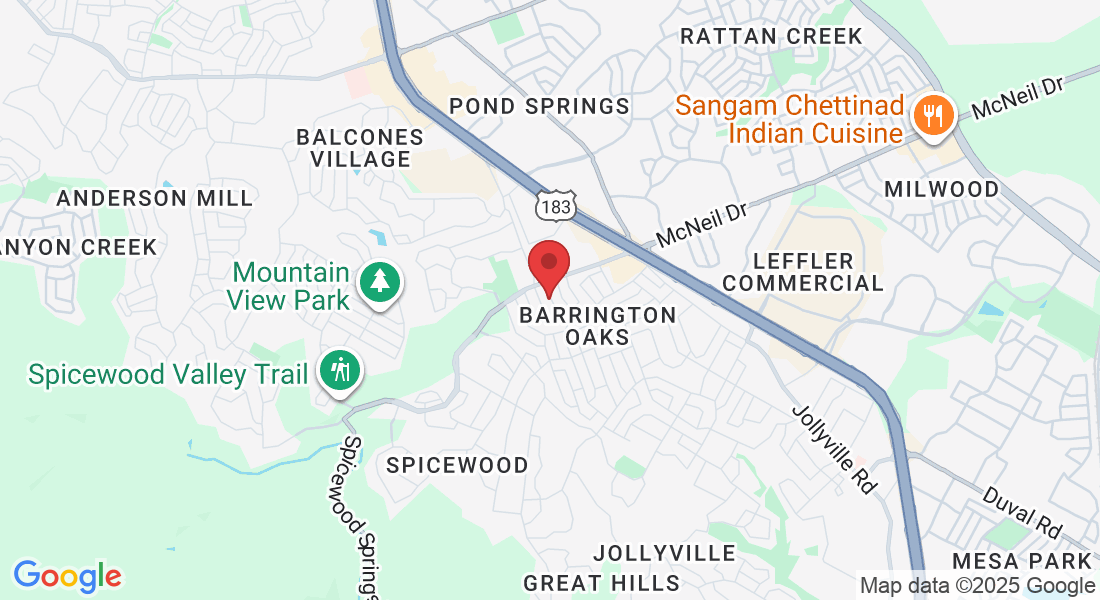Welcome to
11516 Shakespearean Way
Austin, TX 78759
Presented at $675,000
3 Bed – 2 Bath – 1,827 SqFt
On this page take a virtual tour, watch a video, and so much more!
Move-In Ready with Designer Touches
Welcome home to 11516 Shakespearean Way in Barrington Oaks—a beautifully updated and meticulously maintained gem. Inside, the open-concept layout is anchored by a fully renovated kitchen, featuring a large island, quartz counters, modern backsplash, built-in microwave, and stainless appliances. The living room showcases vaulted ceilings with wood beams, a cozy stone fireplace, and built-in shelving, while additional highlights include three bedrooms, two bathrooms, brand new luxury vinyl plank flooring with no carpet, and thoughtful updates throughout. Step outside to a private backyard oasis with new fencing, a stone-lined patio, and multiple shaded sitting areas beneath mature trees—perfect for entertaining or quiet evenings at home. With a new AC (2025) and new roof, recent upgrades, and timeless curb appeal, this home is truly move-in ready. Situated in one of Northwest Austin’s most beloved neighborhoods, Barrington Oaks is known for its community spirit and festive Halloween block parties, plus offers walkability to the Austin Public Library (Spicewood Springs), HEB, Tanglewood Park, and Balcones Country Club, and is zoned to top-rated Round Rock ISD schools—Laurel Mountain Elementary, Canyon Vista Middle, and Westwood High.
Watch the personal walkthrough with Isabel!
Price: $675,000
Address: 11516 Shakespearean Way
Austin, TX 78759
County: Travis
Square Feet: 1, 827
Lot Size: 0.254
Bedrooms: 3
Bathrooms: 2.5
Terms: Conventional, FHA, VA, Cash
Property Type: Single Family
Year Built: 1977
Construction Type: Resale
SABOR MLS #: 1909627
CTXMLS MLS#: 593330
Price:
Address:
City, State:
County:
Square Feet:
Lot Size:
Bedrooms:
Bathrooms:
Terms:
Property Type:
Year Built:
Construction Type:
SABOR MLS #:
CTX MLS #:
$675,000
11516 Shakespearean Way
Austin, TX 78759
Travis
1,827
0.254
3
2.5
Conventional, FHA, VA, Cash
Single Family
1977
Resale
1909627
593330
Additional Features
Interior Features
• Fully renovated kitchen (never used) with quartz counters, custom backsplash, stainless appliances, and built-in microwave • Gas cooking • White refrigerator in garage conveys • Washer and dryer convey • Built-in shelving in living room • Vaulted ceiling with wood beams in living room • Wood-burning fireplace with stone surround • Window treatments in living room • Built-in shoe storage & foyer cabinet at entry • Coat closet at entry foyer
• No carpet throughout home • New luxury plank flooring (2024) • Ceiling fans in all rooms • Crown molding in primary bedroom • Built-in cabinets & drawers in primary bedroom • Blinds in bedroom windows • Primary Bathroom • Jetted jacuzzi tub • Built-in cabinetry • Linen closet + sliding door close •
Outdoor Features
• New roof (2024) • New AC (Sept 2025) • 10 mature oak trees on lot • Large backyard with mature trees & patio seating area • Backyard furniture and firepit convey • Door access to backyard through garage with doggy door
• Iron fence separating side yard (storage/pet-friendly area) • New fence line on north side of yard • Front and backyard sprinkler system • New garage door springs installed 2025 •
Community and Schools
• Property tax rate 1.9%
• Round Rock ISD Schools: • Laurel Mountain Elementary • Canyon Vista Middle School • Westwood High School •
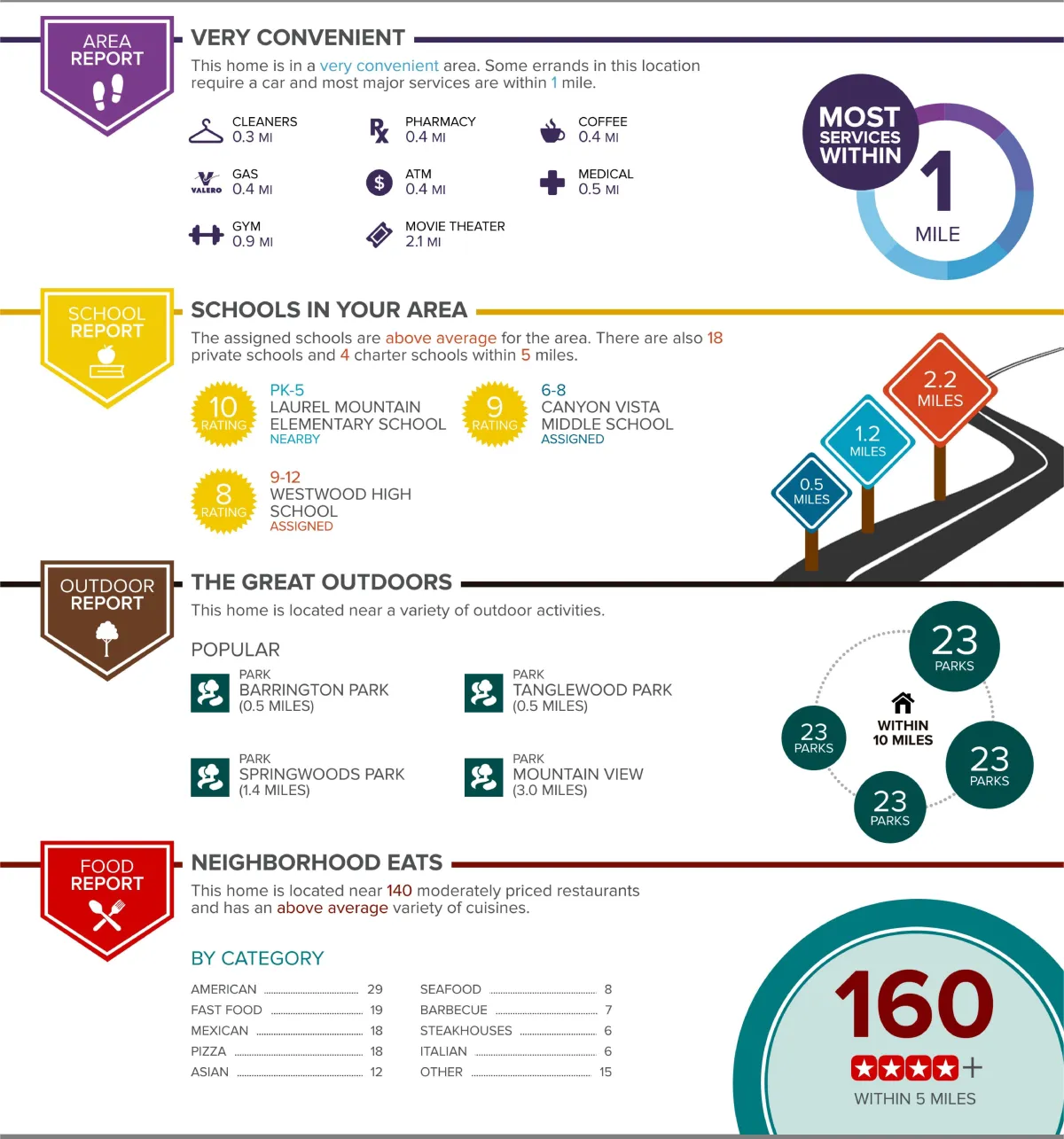
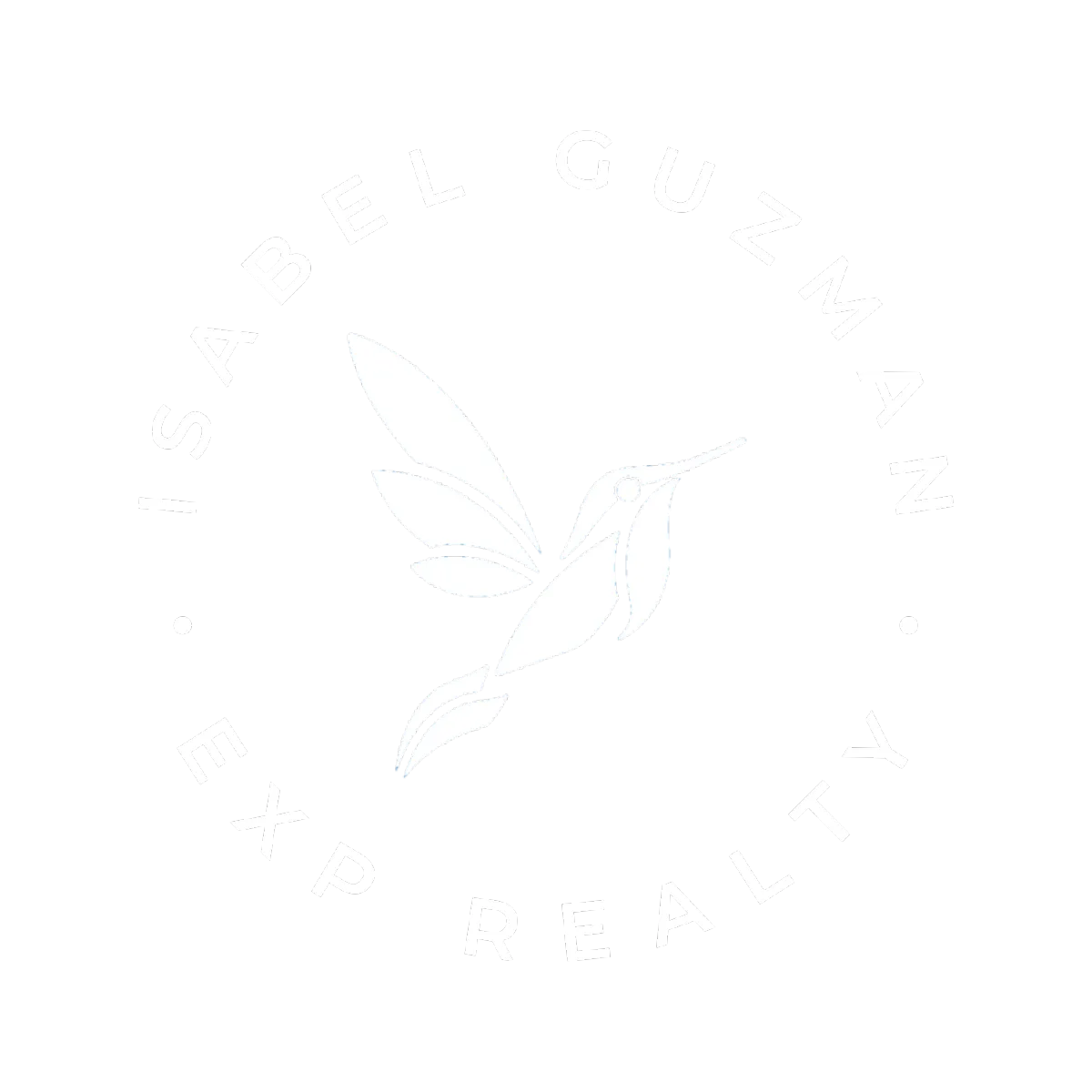

Isabel Guzman, Broker Associate & Realtor®
GRI, EPRO, B.A, RENE, PSA
301 Main Plaza #214
New Braunfels, TX
Phone: (830) 832-5589
© 2021-2024 Isabel Guzman
Isabel Guzman is a licensed Broker and Real Estate Agent in the state of TX and is a leading authority on New Braunfels, TX area real estate.
My love for the communities I live and work in are why I do what I do. Get to know me and see for yourself my passion and commitment to my profession and my community.
